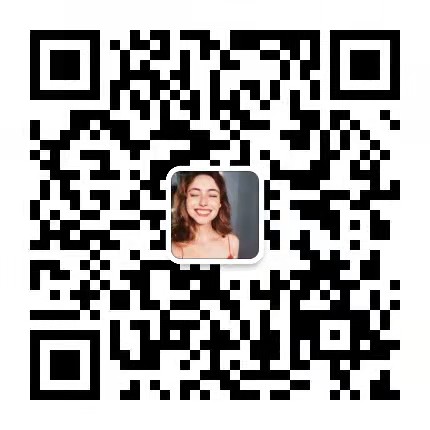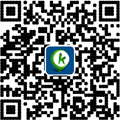Inside the Studio
工作室探奇
The design studio where Jony Ive reigns, on the ground floor of Two Infinite Loop on the Apple campus,
喬尼·艾弗所在的設計工作室位于蘋果公司園區無限循環路2號樓的一層,
is shielded by tinted windows and a heavy clad, locked door.
隱在染色玻璃窗和厚重的鋼制大門之后。
Just inside is a glass-booth reception desk where two assistants guard access.
走進去,會看到一張玻璃接待臺和兩名接待員。
Even high-level Apple employees are not allowed in without special permission.
甚至公司的高層員工都不被允許人內。
Most of my interviews with Jony Ive for this book were held elsewhere,
我為完成本書與喬尼所作的大部分采訪都是在別處進行的,
but one day in 2010 he arranged for me to spend an afternoon touring the studio and talking about how he and Jobs collaborate there.
不過在2010年的一個下午,他邀請我去他的工作室參觀,并談到了他和喬布斯是如何在這里合作的。

To the left of the entrance is a bullpen of desks with young designers;
大門入口的左邊是一組年輕設計師的工位;
to the right is the cavernous main room with six long steel tables for displaying and playing with works in progress.
右邊是一個類似洞穴的大房間,里面有6張長條鋼桌,用來展示和試驗設計中的產品。
Beyond the main room is a computer-aided design studio, filled with workstations,
大房間的旁邊是一間由計算機輔助的設計工作室,里面全都是工作站。
that leads to a room with molding machines to turn what's on the screens into foam models.
再往里走的一個房間有幾臺鑄型機,可以把電腦屏幕上的設計制成發泡材料模型。
Beyond that is a robot-controlled spray-painting chamber to make the models look real.
另外還有一臺機器人控制的噴漆機器,可以讓模型看起來更逼真。
The look is sparse and industrial, with metallic gray decor.
銀色的金屬裝潰讓整個房間看上去空曠又富有工業氣息。
Leaves from the trees outside cast moving patterns of light and shadows on the tinted windows.
外面的樹葉透過染色玻璃窗投下移動的光影。
Techno and jazz play in the background.
電子樂和爵士樂回蕩在空氣中。











